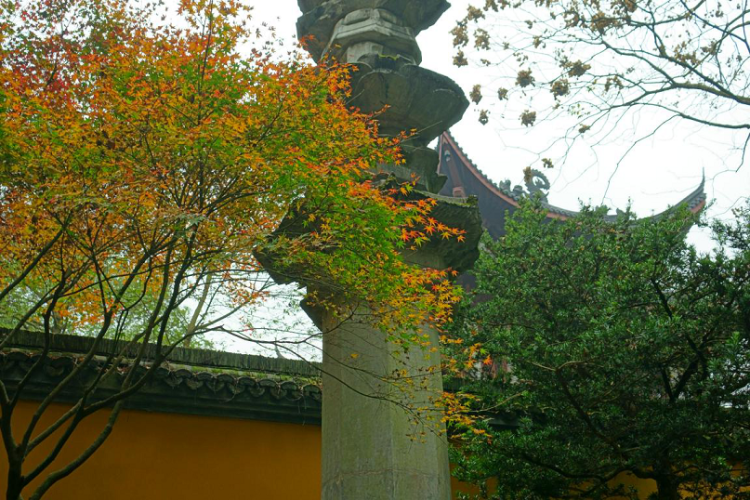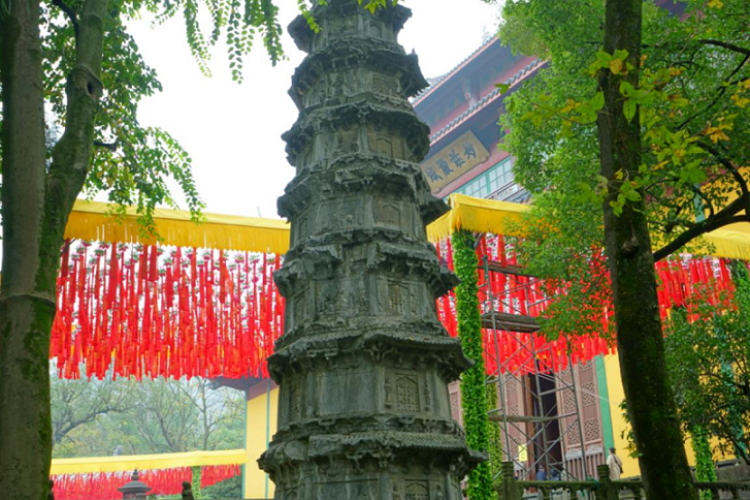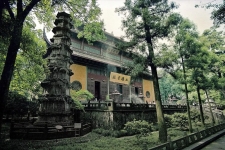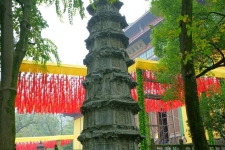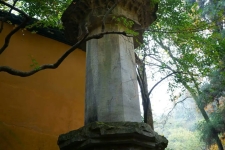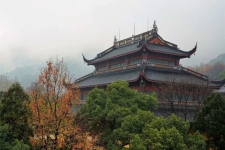Lingyin Temple is located in front of the east and west sides of Daxiong Bao Hall, 42 meters apart, was built in 960 North Song Jianlong Yuan Dynasty or later years, the structure of the twin towers are the same, white stone work carved, eight sides, nine stories, imitation wooden pavilion.Tower height of about 11 meters, the pagoda has been destroyed, the third floor has a small stone plaque, written on the "Wuxing Guangji Pu En true pagoda."
Lingyin Temple, located in the east and west sides of the front of the Temple, was built in the second year of Kaibao in the Northern Song Dynasty (AD 969), originally in Fengxian Temple, for the Qian family temple, the Northern Song Dynasty Jingyou 2 years (AD 1035) Lingyin Temple Abbot Yan Shan moved to the current site.
The structure of the two blocks is basically the same, are carved from lake stone, stacked step by step for multi-storey octahedral stone blocks.The lower part of the building has a three-story Xumi pedestal, with Buddha statues carved on its waist, The building is inscribed with the scriptures of "Dharani on top of the Great Buddha" and "Dharani on request". The building is inscribed after the scriptures of the Western Sutra. In 2013, it was included in the seventh batch of key national cultural relics protection units.
