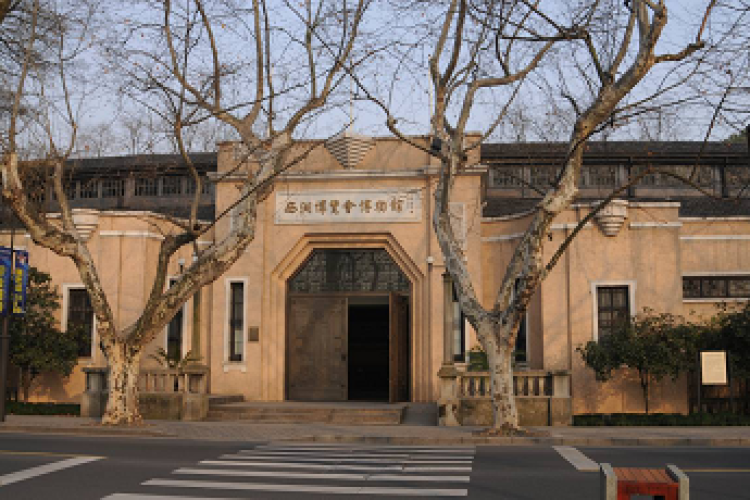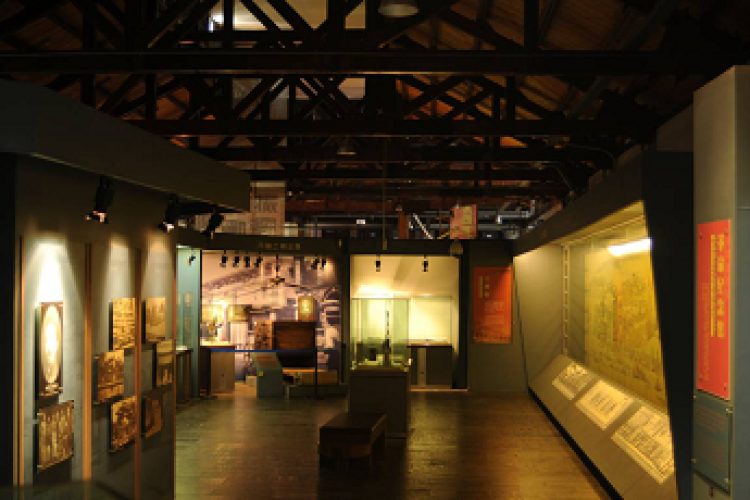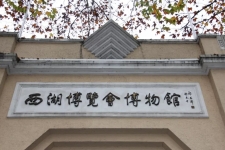The former site of the Industry Hall of the First West Lake Expo is located in North Mountain Road NO.41,42, Qixialing community, West Lake Street, West Lake District, Hangzhou, Zhejiang. Face south with the back to the north, built in eighteenth year of Ming Dynasty (1929), it’s the main address of Industry Hall of the First West Lake Expo.Unique style of the building, the shape of the roof and the inside structure of whole house is just like a “mouth”which is the Chinese word “kou”, also known as Kouzi Hall. Later it bacame a folk house, which was comprehensively repaired in 2003, now became the West Lake Expo. The plane of the building is zigzag, the interior is a wood truss system, the facade imitate the classical Western architecture, it is horizontally divided into five sections and three longitudinal sections. A mosaic of the picture of the West Lake Expo on the hall floor, is the original picture of the year.The former site of the Industry Hall is the only remaining building among the first pavilions specially built for the West Lake Expo in 1929,it is one of the few long-span public buildings preserved in modern times in our province. Its structural system was progressiveness at that time, and it is the best physical case to study the economy of modern Hangzhou, the development of exhibition industry, and the reform of public buildings. In 2019, it was listed in the eighth batch of national key cultural relics protection units.


