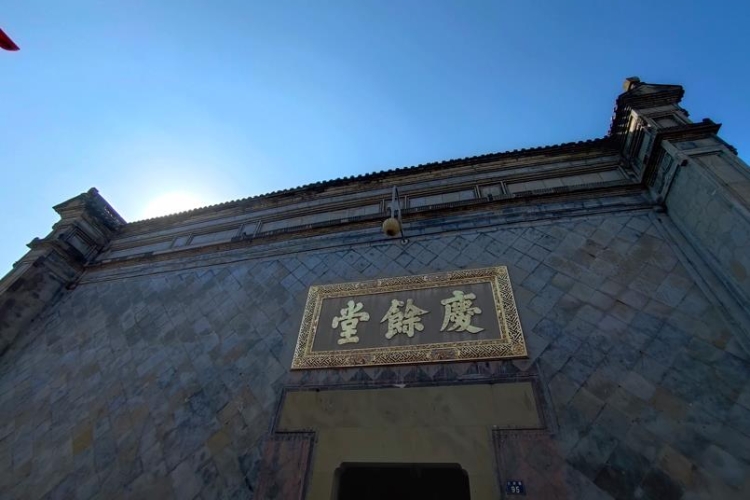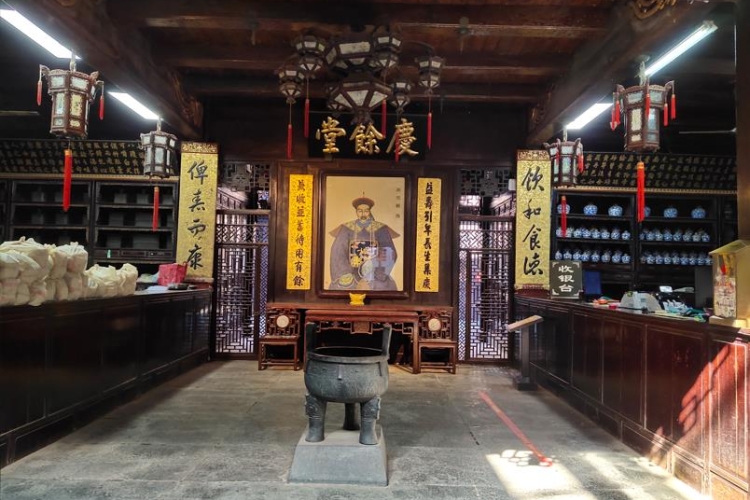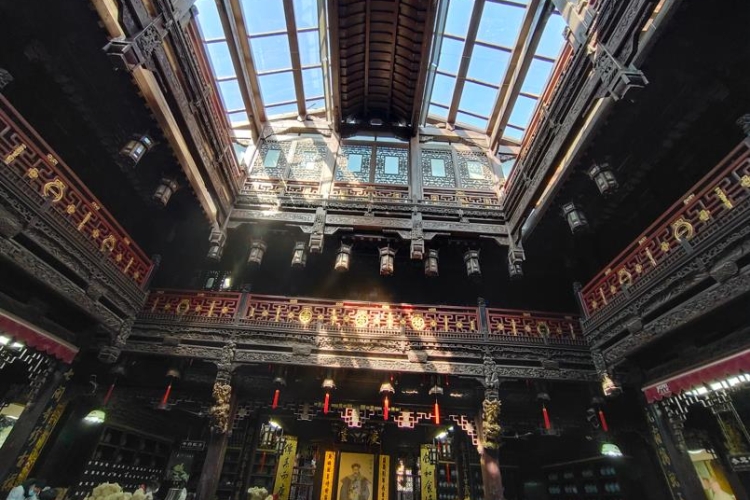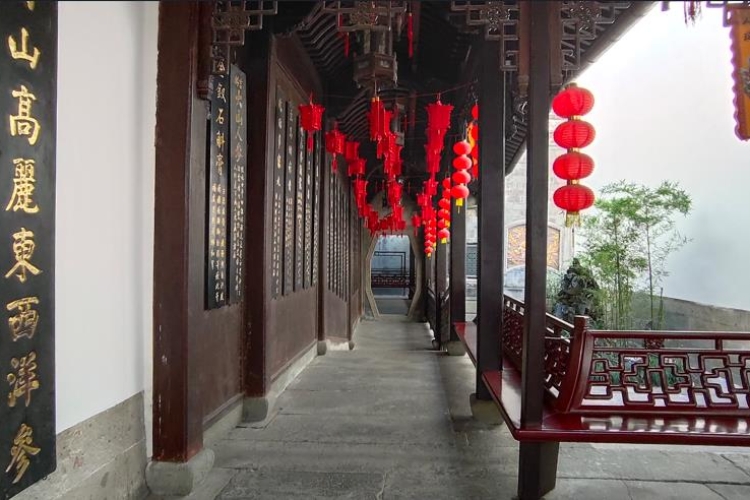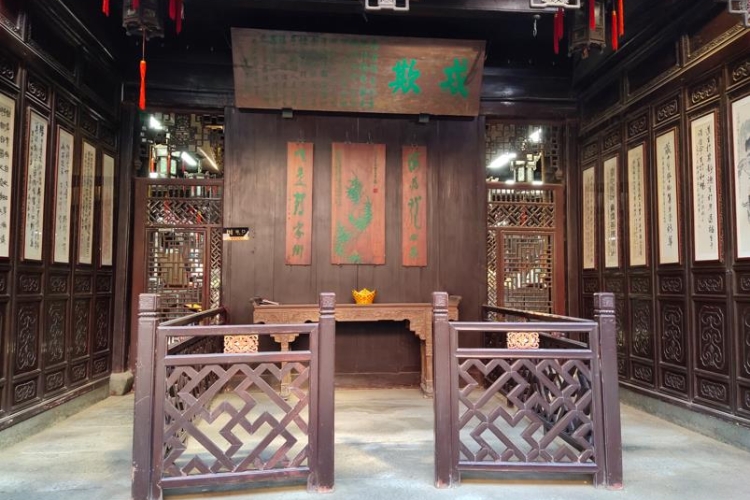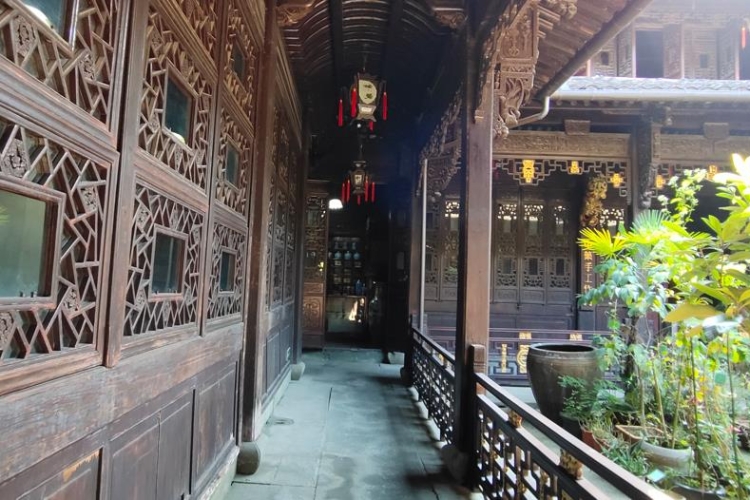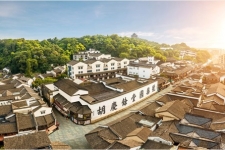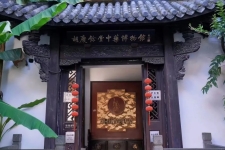Hu Qingyutang is located in the upper city of Qinghefang 95 Big Well Lane.Hu Qingyutang "Xueji" by Hu Xueyan founded in the Qing Dynasty Tongzhi 13 years (1874).Hu Qingyu Tang not only occupies an important place in the history of Chinese medicine culture, but also is the most well-preserved and rare commercial ancient building complex in China.In 1988, it was listed in the third batch of key national cultural relics protection units.
The existing Huqingyutang ancient building occupies an area of about 2,700 square meters, located in the north and south. There are three entrances, the plane is slightly rectangular, forming a courtyard as the unit of the joint group, orderly layout. The main entrance is located in Grand Well Lane.The door directly above the embedded "Qingyu Tang" forehead.Corridor at the end of a corner pavilion, corner pavilion and the first into the building connected.The building is divided into front and rear two halls, north and south axis symmetrical layout.
Main hall three rooms, the first floor after the gold pillars set up a screen wall, front of the screen decorated with Qing-style long tables, chairs, hanging "true price" plaque. Behind the screen, there is a horizontal signboard written by Hu Seol-am himself, "Jieul."At that time, glass ceilings, which were rarely used in traditional Chinese architecture, were boldly used in the patio of the business hall.
The second building has a north-south orientation, symmetrical layout, a four-sided courtyard arrangement, the ground floor with a corridor, a backyard garden, one floor is now a medicinal materials workshop, second floor is now a medicinal materials exhibition room.
